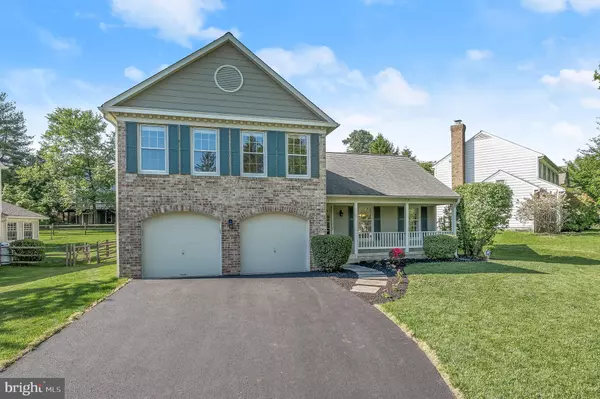For more information regarding the value of a property, please contact us for a free consultation.
8512 SHADY PINE CIR Montgomery Village, MD 20886
Want to know what your home might be worth? Contact us for a FREE valuation!

Our team is ready to help you sell your home for the highest possible price ASAP
Key Details
Sold Price $600,000
Property Type Single Family Home
Sub Type Detached
Listing Status Sold
Purchase Type For Sale
Square Footage 2,418 sqft
Price per Sqft $248
Subdivision The Downs - Montg Vill
MLS Listing ID MDMC2052184
Sold Date 06/14/22
Style Colonial
Bedrooms 3
Full Baths 3
Half Baths 1
HOA Fees $119/ann
HOA Y/N Y
Abv Grd Liv Area 1,950
Originating Board BRIGHT
Year Built 1985
Annual Tax Amount $5,048
Tax Year 2021
Lot Size 0.280 Acres
Acres 0.28
Property Description
Welcome home to this wonderful 3 BR, 3.5 BA brick front colonial with 2 car garage and covered porch, perched on a corner lot in a quiet cul-de-sac in the sought after "The Downs" community of Montgomery Village. This home can easily be converted to 4 BRs. Enjoy the upgraded kitchen with granite counters and stainless appliances, while gleaming hardwoods adorn the kitchen, living room, dining room and foyer, and the updated powder room includes a granite vanity. Relax in the carpeted family room with cozy, wood-burning fireplace and built-in bookshelves, while the sliding glass door opens to a BRAND NEW (May 2022) deck, as well as a nice brick paver patio with retaining wall in the beautiful fenced/gated backyard with shed. The upper level features the primary bedroom with an upgraded ensuite bath, walk-in closet and sitting room, which can be converted to a 4th bedroom, as well as two additional bedrooms and another upgraded full hall bath. The finished lower level includes a recreation room with built-in wine rack and mirror atop shelf with cabinets, another guest bedroom, 3rd full bath and laundry/utility room with updated washer/dryer and plenty of storage space. The driveway was just freshly sealed ; the HVAC and roof have both been updated and a new hybrid hot water heater installed in 2021. Walking-distance to community pools, playgrounds, athletic fields, parks/nature areas and walking/running trails - all included with HOA fee. Also close to parks, shopping, schools and commuting routes..
Location
State MD
County Montgomery
Zoning R90
Rooms
Basement Fully Finished, Heated, Improved, Interior Access
Interior
Interior Features Attic, Breakfast Area, Carpet, Ceiling Fan(s), Chair Railings, Crown Moldings, Family Room Off Kitchen, Floor Plan - Traditional, Floor Plan - Open, Kitchen - Eat-In, Kitchen - Gourmet, Kitchen - Table Space, Primary Bath(s), Stall Shower, Tub Shower, Upgraded Countertops, Wood Floors
Hot Water Electric
Heating Heat Pump(s)
Cooling Central A/C, Ceiling Fan(s)
Fireplaces Number 1
Fireplaces Type Mantel(s)
Equipment Refrigerator, Icemaker, Built-In Microwave, Dishwasher, Disposal, Cooktop, Oven - Single, Oven/Range - Electric, Washer, Dryer
Furnishings No
Fireplace Y
Appliance Refrigerator, Icemaker, Built-In Microwave, Dishwasher, Disposal, Cooktop, Oven - Single, Oven/Range - Electric, Washer, Dryer
Heat Source Electric
Laundry Has Laundry, Lower Floor, Washer In Unit, Dryer In Unit
Exterior
Exterior Feature Deck(s)
Parking Features Garage - Front Entry, Garage Door Opener, Inside Access
Garage Spaces 6.0
Fence Split Rail, Rear
Amenities Available Common Grounds, Jog/Walk Path, Swimming Pool, Tot Lots/Playground
Water Access N
View Scenic Vista
Roof Type Asphalt,Shingle
Street Surface Paved
Accessibility None
Porch Deck(s)
Attached Garage 2
Total Parking Spaces 6
Garage Y
Building
Lot Description Cleared, Corner, Cul-de-sac, Front Yard, SideYard(s), Rear Yard, Trees/Wooded
Story 3
Foundation Other
Sewer Public Sewer
Water Public
Architectural Style Colonial
Level or Stories 3
Additional Building Above Grade, Below Grade
Structure Type Dry Wall,Cathedral Ceilings,Vaulted Ceilings
New Construction N
Schools
Elementary Schools Goshen
Middle Schools Forest Oak
High Schools Gaithersburg
School District Montgomery County Public Schools
Others
Pets Allowed Y
HOA Fee Include Trash,Pool(s)
Senior Community No
Tax ID 160102522531
Ownership Fee Simple
SqFt Source Assessor
Security Features Smoke Detector
Acceptable Financing Cash, Conventional, FHA
Horse Property N
Listing Terms Cash, Conventional, FHA
Financing Cash,Conventional,FHA
Special Listing Condition Standard
Pets Allowed Dogs OK, Cats OK
Read Less

Bought with April Paulines-Sanchez • Samson Properties



